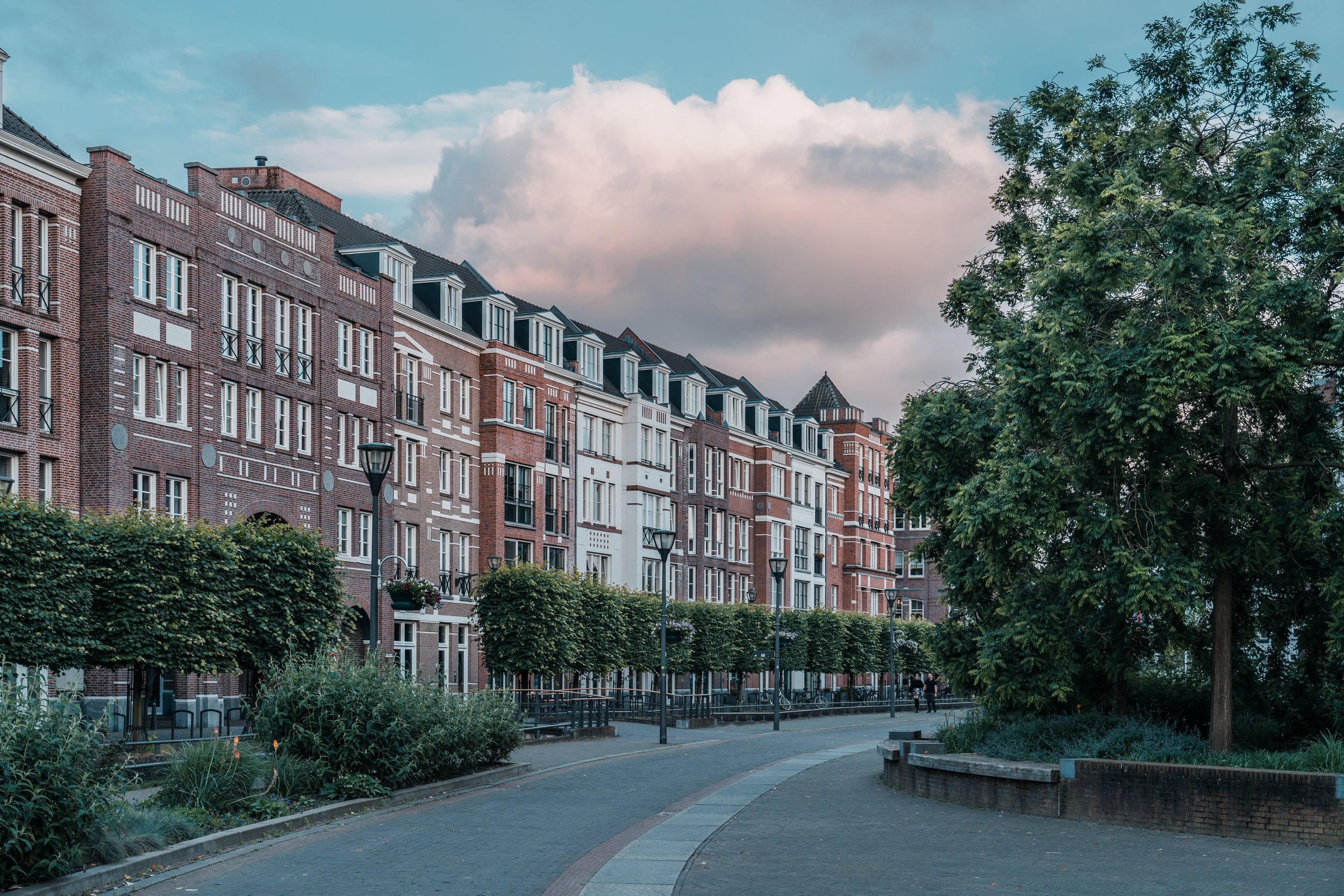Brandevoort, located near Helmond in the Netherlands, is a new town that defies modern urban planning norms by embracing traditional architecture and urbanism.
Designed by Rob Krier and Christoph Kohl, this picturesque town is modeled after the layout of a typical Dutch fortified town, with winding streets, squares, and blocks that create a human-friendly and walkable environment. Despite initial skepticism from modernist planners, who saw it as a mere “copy of an old town,” Brandevoort has proven that traditional urban forms are still highly effective in creating places where people love to live.
The town’s architecture reflects the local Brabant style, making it feel deeply connected to its region, rather than a generic modern development. One of the town’s highlights is its balance between beauty and practicality: the first phase includes 22.5% social housing, seamlessly integrated alongside other residences, showcasing how affordability and quality can coexist. Brandevoort has been a resounding success, with homes selling quickly and residents enjoying a peaceful, safe, and livable community.
While Brandevoort faces some challenges, such as limited traffic flow to the center, which affects local businesses, its overall design stands as a model for creating beautiful, adaptable, and affordable urban spaces. Brandevoort demonstrates that we can still build new towns that are not only functional but also charming, walkable, and deeply rooted in local tradition.
Discover the video:








