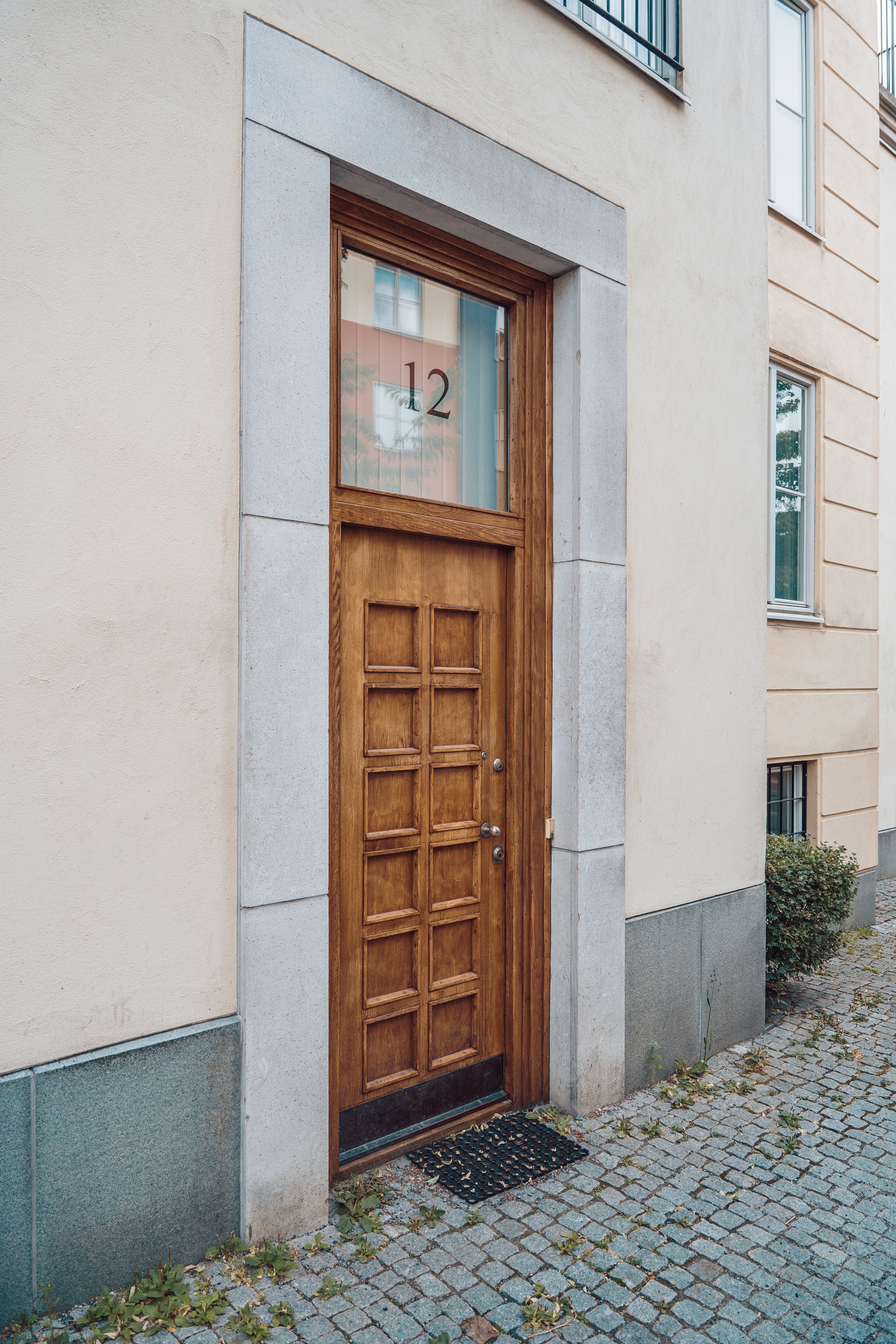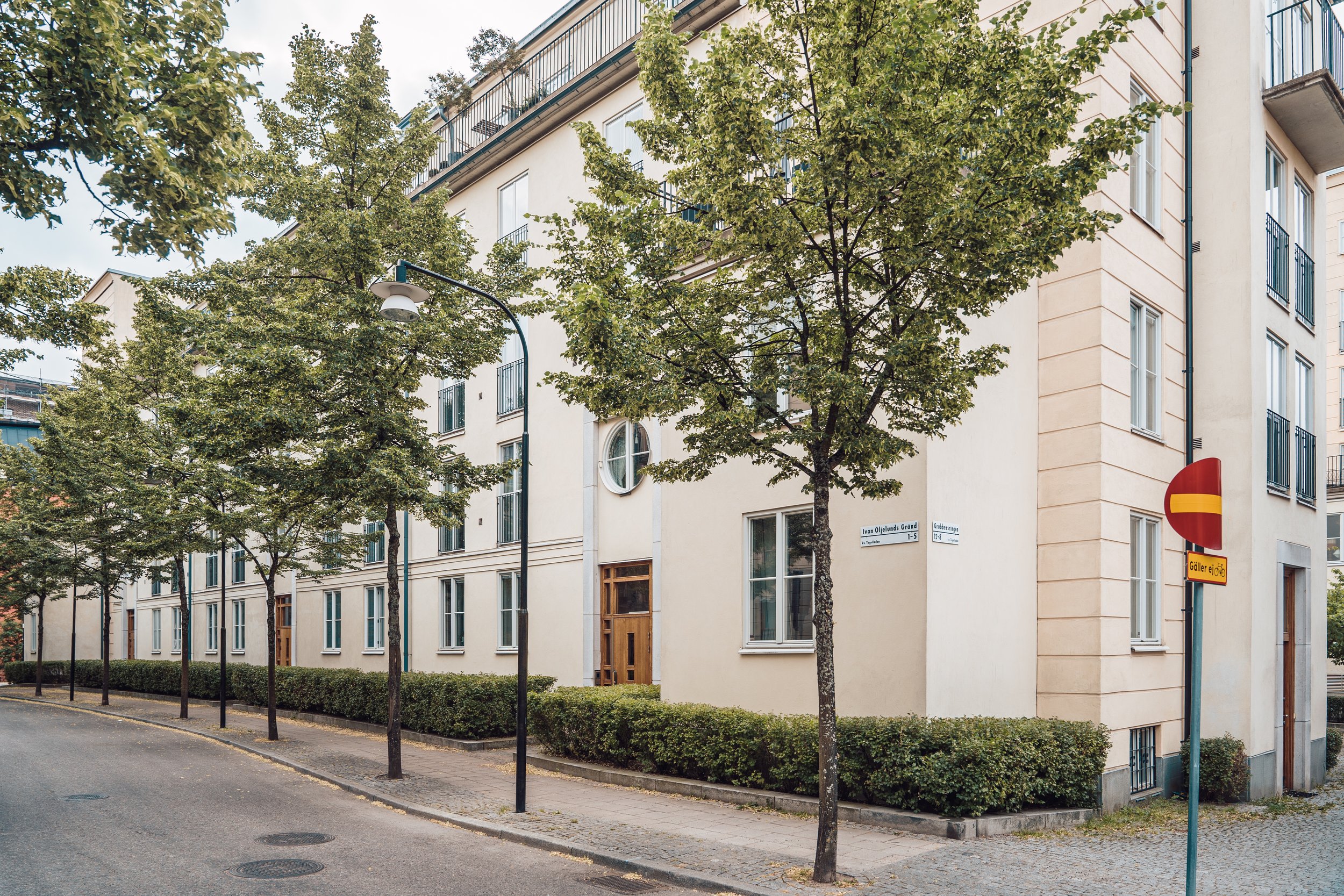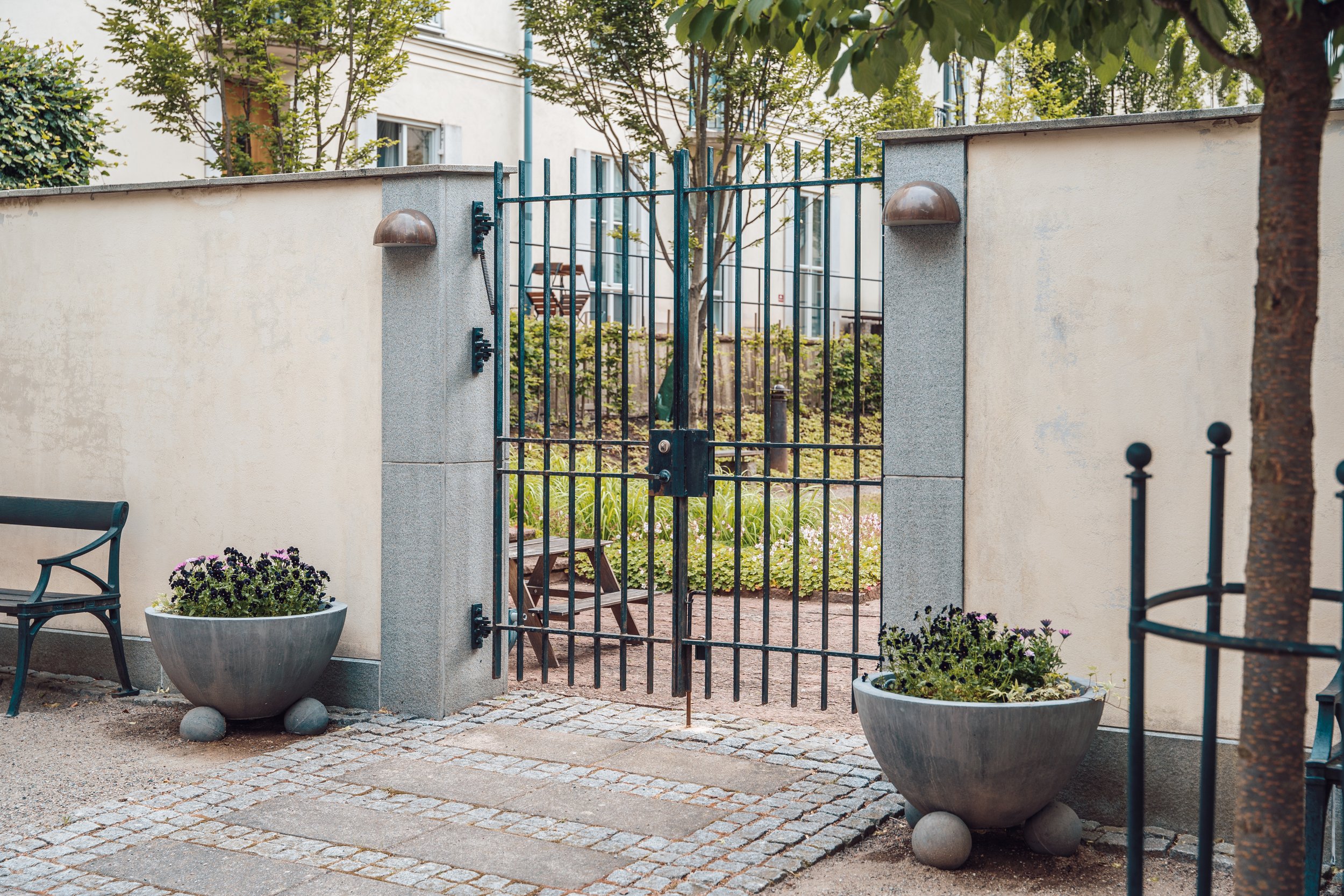S:t Eriksområdet in Stockholm, Sweden, is a modern development that defies conventional architectural trends by embracing traditional urbanism and design principles.
Built in the 1990s on the site of a former hospital, S:t Eriksområdet stands out in a city dominated by modernist housing blocks. Its success lies in its return to classical architecture and human-scale urban design, making it a beloved and livable neighborhood in the heart of the city.
The neighborhood’s design, led by architect Jan Henriksson, focused on creating a harmonious and beautiful urban environment. Drawing inspiration from Stockholm’s older districts, S:t Eriksområdet features traditional facades, ornate details, and an overall sense of timelessness. The buildings are arranged around well-defined streets and intimate courtyards, fostering a sense of community and offering a clear distinction between public and private spaces. This creates a walkable, human-friendly environment where people can easily navigate on foot.
One of the most notable aspects of S:t Eriksområdet is its mixed-use development. The neighborhood seamlessly integrates residential buildings with shops, restaurants, and workplaces, allowing residents to fulfill daily needs within their own community. The area also includes plenty of green spaces, offering both social areas and tranquil retreats for residents to enjoy.
Despite skepticism from modernist architects, who initially criticized the project as being too nostalgic or backward-looking, S:t Eriksområdet has become a huge success. Its traditional design not only appeals to residents but also adds long-term value by creating a place where people want to live and spend time. This neighborhood serves as a powerful example of how traditional urban principles, when applied thoughtfully, can lead to thriving, sustainable communities that stand the test of time.








